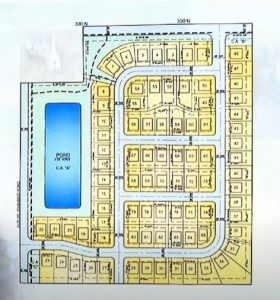The Lebanon Plan Commission approved a primary plat on Monday for Liberty Village, an 85-lot subdivision just east of 1001 E. County Road 300 N. in Lebanon near the Auburn Meadows subdivision.

– Photo courtesy of Lebanon Plan Commission.
Ben Bontrager, City Planner, stated that the Liberty Village subdivision is expected to be constructed on an approximately 34-acre plot of land while sharing benefits of the lift station located at Auburn Meadows. The subdivision will require minimum lot areas to be 9,000-square-feet with a minimum lot width of 75 feet, a front yard setback of 25 feet, a side yard setback of 7.5 feet and a rear yard setback of 20 feet. The subdivision will be zoned to incorporate single family dwellings with a variety of one-story and two-story homes no smaller than 1,500-square-feet to comply with the regulations set forth by the Plan Commission. Bontrager stated that the homes would likely be in the mid-$300,000 price point once constructed.
“This property was annexed at the same time Auburn Meadows was approved,” Bontrager said. “I think there was some intentions originally that if Auburn Meadows was developed out, that it might extend further east and be some additional sections further east here, but as we know, Auburn Meadows has had a number of delays associated with it, so this is being developed separately now.”
Bontrager stated that the unified development ordinance requires homes to be anti-monotonous, requiring the homes to be designed with different elevations within four lots or directly across the street from other homes. The corner lots will require three windows for homes facing the street, facades will be a minimum of 50% brick on the front elevation and 30% masonry on the sides and rear areas of homes facing public streets. All homes will be required to have 9-inch overhangs on every side of the home. For landscaping, a minimum of two front yard trees will be placed at every site with eight shrubs and a front foundation planting bed. Corner lots will be adorned with an extra tree and eight shrubs on the street side yard.
Bontrager stated that Lennar Homes took over the project from Arbor Homes to restart the process, changing slight plan designs. Bontrager commented that the changes include the replacement of cul-de-sacs with through streets and the relocation of the detention pond to the western boundary of the property. The subdivision will be located on the very edge of the city jurisdiction.
“For those of you that have been on the Plan Commission for a couple years, you may remember this project from a couple years ago,” Bontrager said. “Arbor Homes had proposed a primary plat on this property and had received approval for that development, and then for a number of different reasons, they decided to not move forward with that project, and so it’s coming back around with Lennar Homes now.”
During the meeting, two community members approached the commission with concerns about water and septic, questioning whether the detention pond and the sewer and water installation will affect their access to well water. Delany Johnson stated that the relocation of the detention pond and the implementation of a landscaping buffer to separate the existing homes from the subdivision alleviated his other concerns with the project.
“What I worry about is my well, what this does to my well because I’m still on well water and don’t really want to go on city water if I don’t have to,” Johnson said. “And also my septic, because if they ever really finish that road, I’m not sure where my fields go out to. That’s really my concern.”
Bontrager stated that the neighborhood will utilize city utilities and will not have an impact on the existing homes’ septic and wells. The water fed to and from Liberty Village will be derived from Auburn Meadows, and sanitary and sewer will be siphoned to the lift station between the two subdivisions for ease of removal.
Without further discussion, the Plan Commission approved the primary plat unanimously. The approval of the primary plat only requires the commission’s approval to ensure the plan meets zoning district standards. Discussions of the secondary plat and further developments will require the city, drainage board and more to become involved. The developers stated that once approved, the first homes will likely near completion around a year later.
