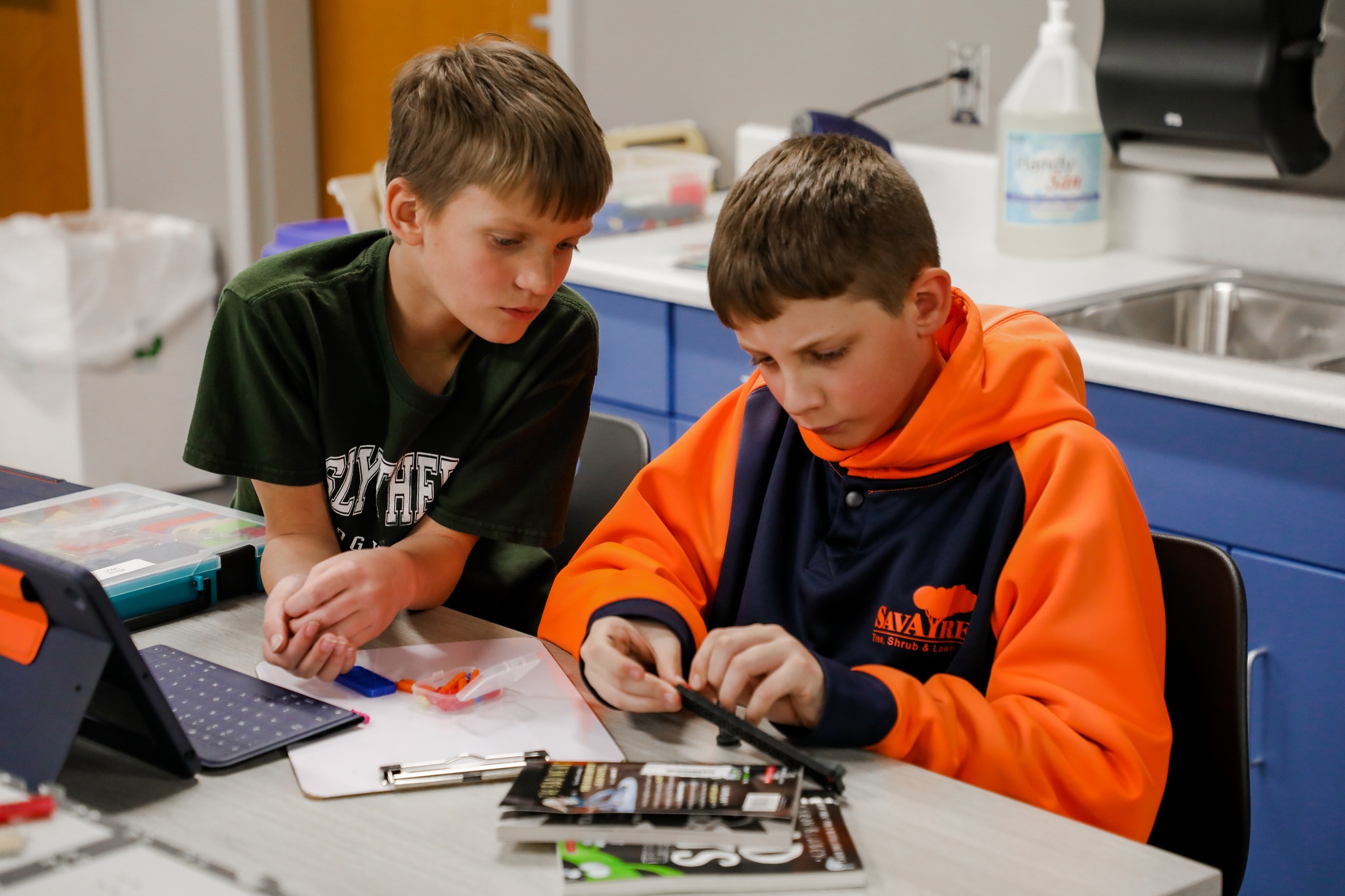
– Photos courtesy of LCSC
Phase One of the Harney Elementary School improvement project has officially been completed according to Lebanon Community School Corporation.
The Harney Elementary School Expansion and Renovation project broke ground in the summer of 2023 with a goal to expand the school’s offerings and renovate the interior to better accommodate the growing student population alongside providing a modern and comfortable learning environment for students and staff. The improvements are slated to optimize space and enhance the educational facilities to ensure a conducive space for academic growth.
According to a release from the school on Thursday, phase one of the project has been completed with newly-added and renovated areas of Harney Elementary, including:
- STEM lab
- Front office
- Administration offices
- Conference room
- Clinic
- Bathrooms
- Gymnasium
- Office work spaces
According to the corporation, a new phase of construction has already kicked off as the students and staff returned from spring break at the beginning of the week. The corporation stated that the cafeteria and old gymnasium were undergoing a transformation. The stage is planned to be removed from the cafeteria with additional sights to expand the footprint of the cafeteria to accommodate a growing student population, and the old gym is expected to be transformed into four new classrooms.
During phase two of the project, physical education classes and lunch periods are being held in the gymnasium while the new cafeteria construction is underway.
“Our students are absolutely loving their new spaces, and we can’t wait to see how the building continues to transform throughout this next phase,” the corporation released.
According to the corporation, the final phase will add numerous other amenities, including:
- 5 Kindergarten classrooms
- 4 classrooms of each grade level (1-5)
- 2 flex classrooms for future growth
- 2 resource SPED classroom
- 1 instructional resource classroom
- Additional small group instruction and student support flex spaces
- Expanded main office
- Expanded cafeteria
- New Gymnasium and stage
- New STEM space
- SRO office near main office
- New bus parking lot
- Separate car and bus circulation
- Improved traffic patterns
For more information and updates for the numerous construction projects slated for the corporation, visit leb.k12.in.us.

